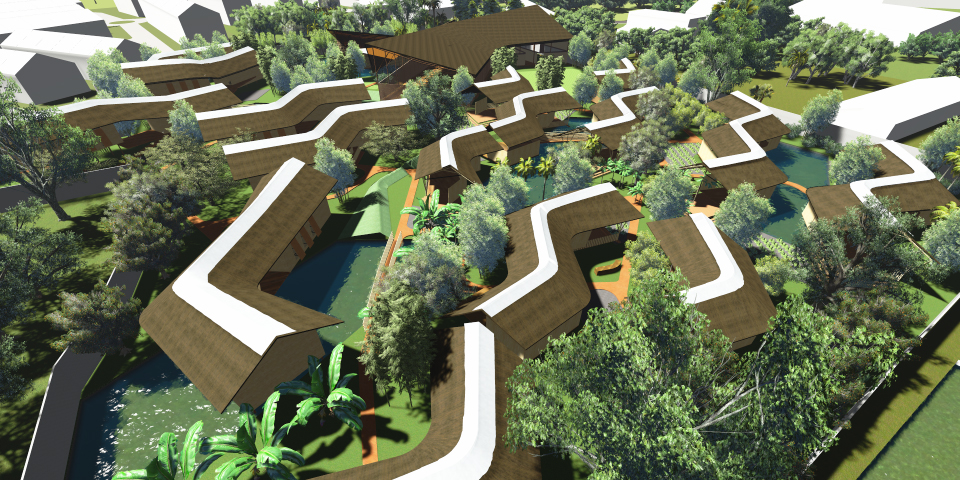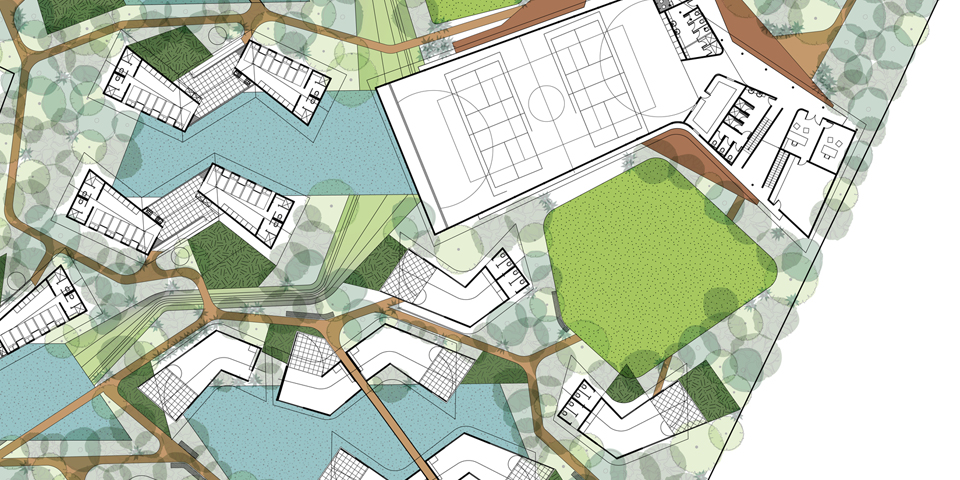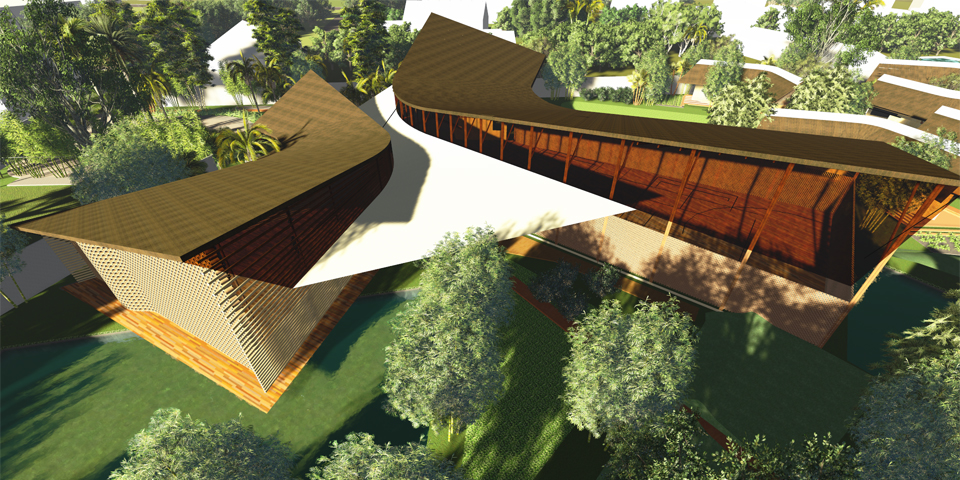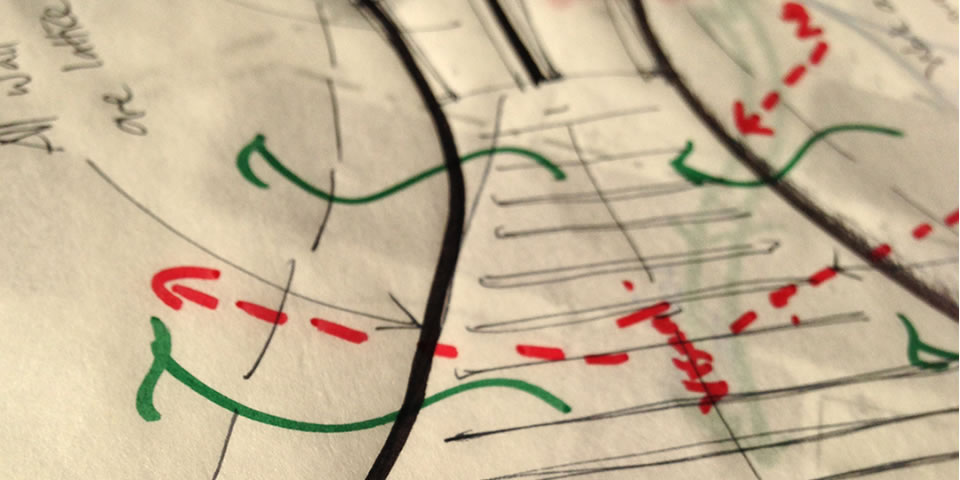We are privileged to be commissioned to design an orphanage and school on the outskirts of Jakarta, Indonesia
Keen to avoid any hint of a know-it-all attitude usually attributed to architects, our design director was dispatched to the site. There he found a makeshift school, some fruit bearing trees, working fish ponds and no shortage of sincere efforts. There for most of Ramadan, he was able to experience the context and culture and hold ongoing consultations with all the stakeholders.
At the moment we are at the beginnings of concept design stage. The brief calls for a school, boarding accommodation, multi-purpose hall, musallah (prayer space) and caretakers accommodation. After completing the permaculture qualification we are also intent on retaining an emphasis on a holistic educational approach; one that integrates academic and life skills education by tapping into the agricultural opportunities afforded on site.
Our aim is that even the architectural language reflects a modern expression of traditional forms and construction methods that build upon a heritage rather than be dismissive of it. So much so that Khalid recently flew to Indonesia to meet and team up with a local architectural practice to develop a memorandum of understanding as we look to take this project forward.





Share this